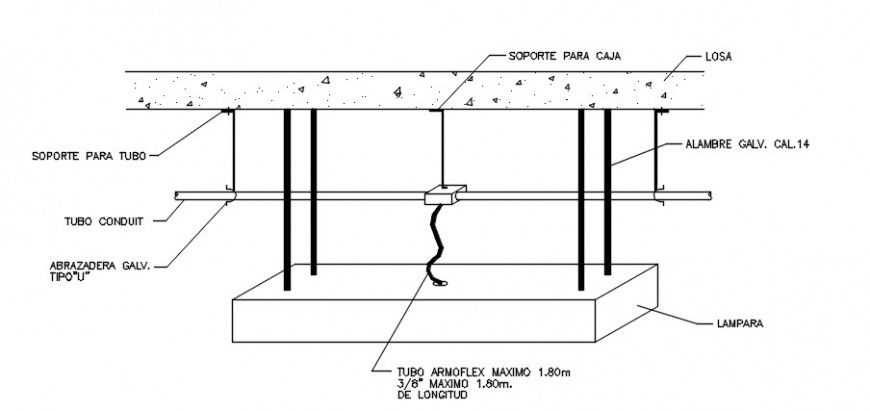2 d cad drawing of feed by lamp auto cad software
Description
2d cad drawing of feed by lamp autocad software detailed with lamp fixing and other detailed with two line and other basic concrete detail shown with long pipe lining and seen in drawing with descrioption given in drawing.
Uploaded by:
Eiz
Luna

